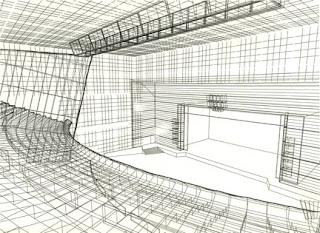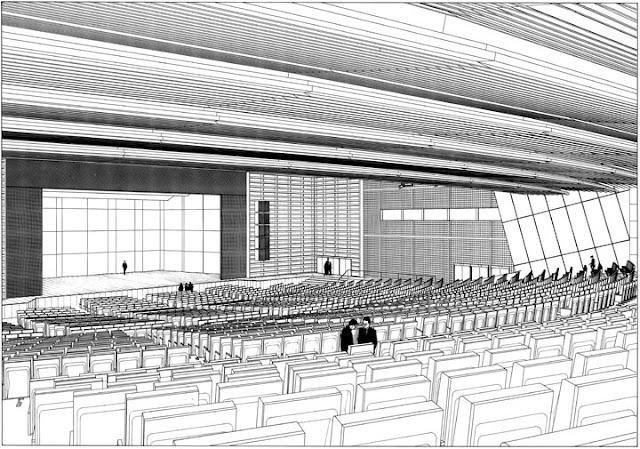Tokyo International Forum Finals (D)
More Tokyo International Forum final
phase presentation work. This is the 4th of 6 posts on the
presentation.
The four large assembly spaces that comprise
the west side of the Forum, are clearly expressed in the boxes opposite the canoe
shaped glass hall. This post will include two views of the largest (5000 seat)
auditorium, as well as the upper lobby which serves the auditorium.
Auditorium
(Hall A) view from stage
A thumbnail sketch by Mr. Vignoly.
We only considered two views. The colored pencil sketch
helped to clarify the form of the balcony.
The hidden line rendering, and more sketching.
The final line drawing.
A scan of a slide showing the final with tones.
A very small reproduction of the rendering I found in Progressive Architecture magazine.
A photo of the auditorium from a similar viewpoint.
Auditorium
(Hall A) view from seats
An overall view of
the auditorium model in an early stage.
Above are the audience
viewpoints without hiding lines, and with added hand work to pick out the form.
The model was huge, and would have wasted a lot of time trying to run a hidden
line rendering.
The final hidden line
rendering, and the same with sketched direction for the hand inking.
The final line
drawing with people added and a dot screen applied to the proscenium.
I found photos of
performances, but none of the auditorium as a space seen from this view.
Lobby
Level
The lobby leading to
the auditorium is above ground level, and overlooks the plaza.
The lobby was
designed so as to have a clear view of the plaza and the glass hall. Therefore,
all the viewpoints that we tried were aimed toward the windows.
Viewpoint adjustment
and more detail.
And more detail and
adjusting.
Some pastel sketching
The final line
drawing
Photo with a similar
viewpoint.
Next: the other
halls.
































No comments:
Post a Comment