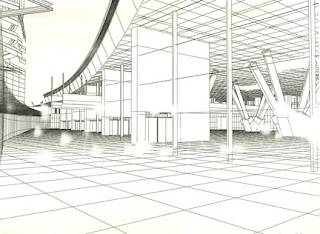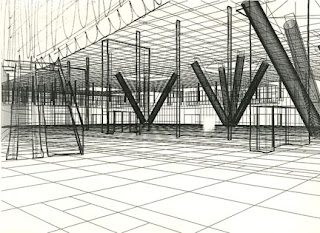Tokyo International Forum Finals (C)
More from the final phase presentation
for the Tokyo International Forum discussed in the previous post, and continued
in the next three posts.
This post will cover the renderings of
the “Exhibit Hall,” a two story space which is adjacent to the Glass Hall, and
directly under the ground level Plaza. In the photos above you can see the
bridges and stairs leading to it from the Glass Hall main level.
Lower
Level view
The Exhibit Hall plan with lower level viewpoints.
Above, the basic views from the Main Lobby level.
A hidden line rendering of the unfinished model.
A couple of shots adjusting the final viewpoint.
Final hidden line rendering.
…and some added tone ideas.
Final line drawing with entourage added by hand.
I could not find any photograph from a similar viewpoint, so
this view of the space from the lower level will have to do.
Upper
Level view
Above are 6 views generally aimed into the two story
exhibition area.
Above are 4 views aimed at the surrounding circulation
areas. I added people because the focus was necessarily going to be on the
activity rather than the architecture. The last view (with the red “OK”) was
chosen because it showed the relation between the exhibition area and the
circulation areas.
The final hidden line rendering.
A rough idea of tones and entourage placement.
The final line drawing.
A photo from a similar viewpoint.
I should add a note of excuse in regard to the slap-dash look of the scribbling I did for entourage and tone placement. I was working on a
desperately short schedule, and was handing a portion of the hand work off to
some of the young architects on the team.
Carlo Zeballos has a very nice post on the Forum with lots of photos, comments and more.































No comments:
Post a Comment