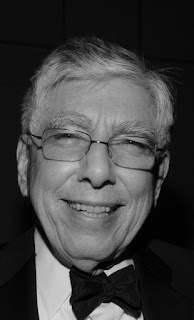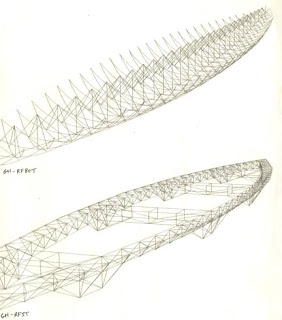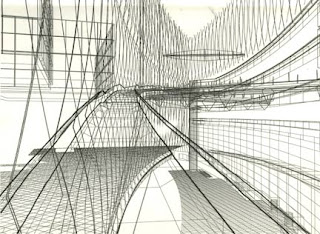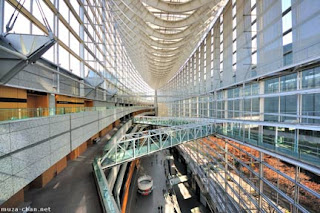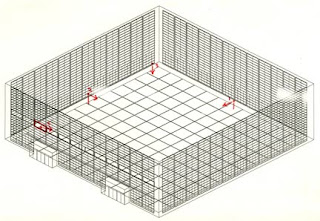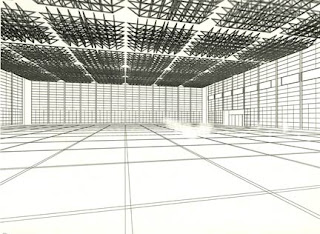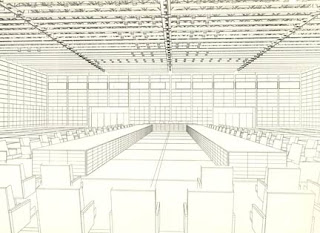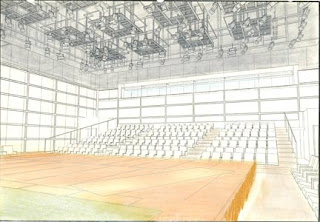I have been
quite busy from the beginning of the year, and so have only now felt able to
acknowledge the death of my mentor and friend, Hugh Hardy, on March 17.
The first
time I saw Hugh was at a building where his company was vacating a floor, and I
was involved in the renovation of that same floor for a new tenant. I found
myself in the elevator with him, and was so flustered at being alone with a
longtime architectural hero that I stood there tongue-tied.
That was in
1986. Three years later I had gained some experience doing perspectives for
offices where I worked, and I began working as a freelance architectural
renderer. Late in 1991 I got a call asking if I had time to work on the
Vancouver Library competition. That competition was won by Moshe Safdie, but Hugh
liked my work and we got along easily.
I did
rendering work for Hugh, as well as his partner Malcolm Holzman, for the next
ten years. Although his projects were usually performing arts venues, he was
quite capable of designing more prosaic buildings.
Anyway…
There are
obituaries out there that outline his career better than I can. The following
are, instead, a few personal observations.
Hugh was a
bright and optimistic man. He always seemed to have a mischievous smile on his
face. He was witty, and was always a pleasure to talk to. His intelligence was
obvious, but he wore it lightly. He was comfortable with his genius.
He was one
of the few architects I worked for who would step back and evaluate a painting
as a whole. He understood the details of a project but knew that the overall
impact of a rendering was its ability to seduce from across the room.
He was an
artist-architect though not a petty diva. He designed with the human experience
in mind. He did not design personal monuments. He understood the plastic arts
yet was sensitive to the function and context of a successful building.
I believe he
saw humans as clearly as anyone can but was not depressed or angered by the
tragedy of our flawed character. He accepted life’s joys and sadnesses good-naturedly.
He combined the smile of reason with the smile of irony.
He was a
good man. He will be missed.
