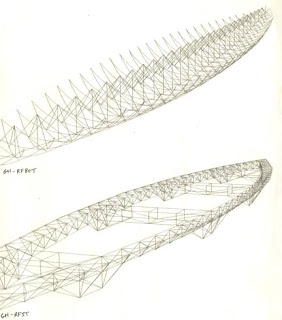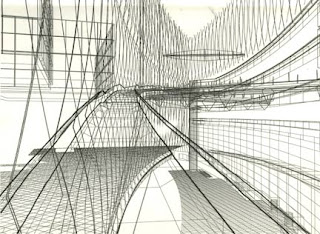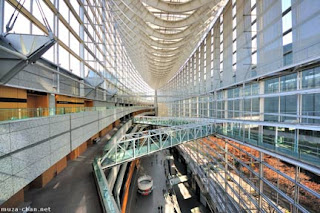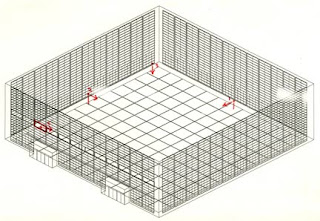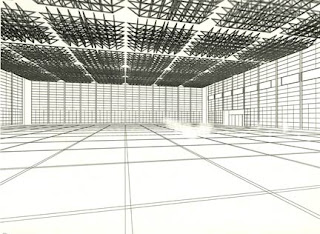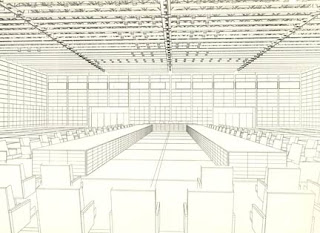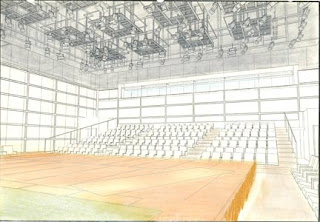Tokyo International Forum Finals (F)
This is my last post on the final phase
presentation for the Tokyo International Forum.
The following images are views that
were dropped from the final presentation. They all deal with the Glass Hall or
the Plaza, so there was no real lose in understanding from dropping them.
The Glass Hall roof was perhaps the
most distinctive feature of the entire design. It was essentially a huge canoe
shaped structure, that was rigid enough to “hang” the glass “curtain”. Part of
an earthquake-safe structure, it also was a beautiful sculptural form.
Several ideas were explored as the
design developed, as shown above.
Above, photos of the resulting form at
night.
We tried out views from the bridges
over the plaza.
This idea was dropped fairly quickly
when it was realized that we would be largely looking at the tops of trees.
A photo of the plaza from the north
end. I found few photos from the bridges over the plaza, and, as we expected,
they showed more trees than architecture.
We also tried out quite a number of
views from the long ramp built into the curved glass wall.
These images were complex, and needed
to be printed and evaluated quickly, so they were not done with the excessively
slow hidden line processing.
I drew the major edges on the 8 x 10
print by hand to help us imagine the eventual look.
Although several of these views were
promising, we realized that other views were better at revealing the entire
space.
Following are more photos of the
existing structure.
They are either shot toward the ramp,
or from the curving ramp walkway itself.
Altogether, an amazing urban space.
Unless I run across a project that I
have forgotten, this is the last “Wireframe & Hand Design Process” post.
Artistically they are disappointing, but historically they will be quite
interesting to reread.
Is there a “moral” to
this story? Well… it might be that computers are merely tools. And that without
the human touch they lack the…
Human touch?
Yah, I know, old
news. But it is worth keeping in mind as you learn how to use new technologies.
Anyway, the story goes on with better and better rendering programs, and I’ll
get to that eventually.
