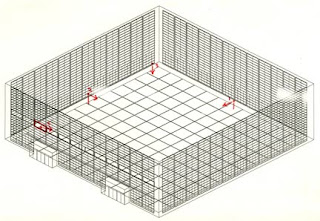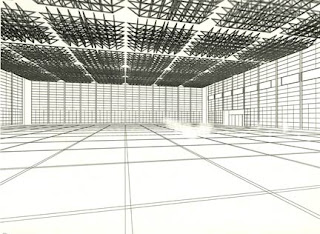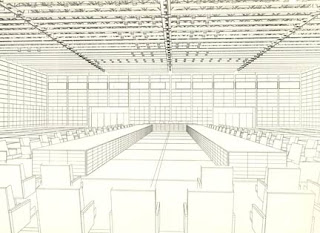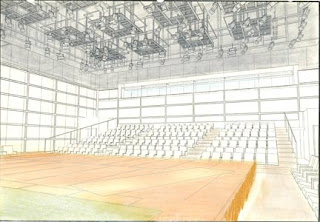Tokyo International Forum Finals (E)
This is the 5th of 6 posts
on the Tokyo International Forum final phase presentation work.
I covered the large auditorium in the
last post. This post will cover the three smaller halls.
Large
reception space (Hall B)
This space was
designed to house large meetings, exhibits, ceremonies or fashion shows.
The CAD model of hall B from above.
Preliminary views of the space.
Two different seating layouts.
A sketch-over to direct the hand work.
The final line drawing with screen films applied.
A photo of the space from a similar viewpoint.
Classical
concert (Hall C)
This hall boasts fine
acoustics for enjoying concerts, ballets or musicals.
The CAD model.
Preliminary views.
Hidden line view.
With tone sketch.
Final line drawing
with people and screen tones. Since the space was symmetrical, we decided to
flip the entire image.
A slide photo of the
presentation board.
A photo of the space
from the stage. I could not find any photos from the audience viewpoint.
Small
box theater (Hall D)
This hall was designed as a small but flexible space for
nearly any use.
The CAD model.
Potential viewpoints.
The final hidden line rendering, and tone study.
The final line drawing with people and tone.
A slide photo of the presentation board.
A photo of the built space being used for an art
installation.
Next: abandoned ideas and drawings, and some interesting
photos of the facility.






























No comments:
Post a Comment